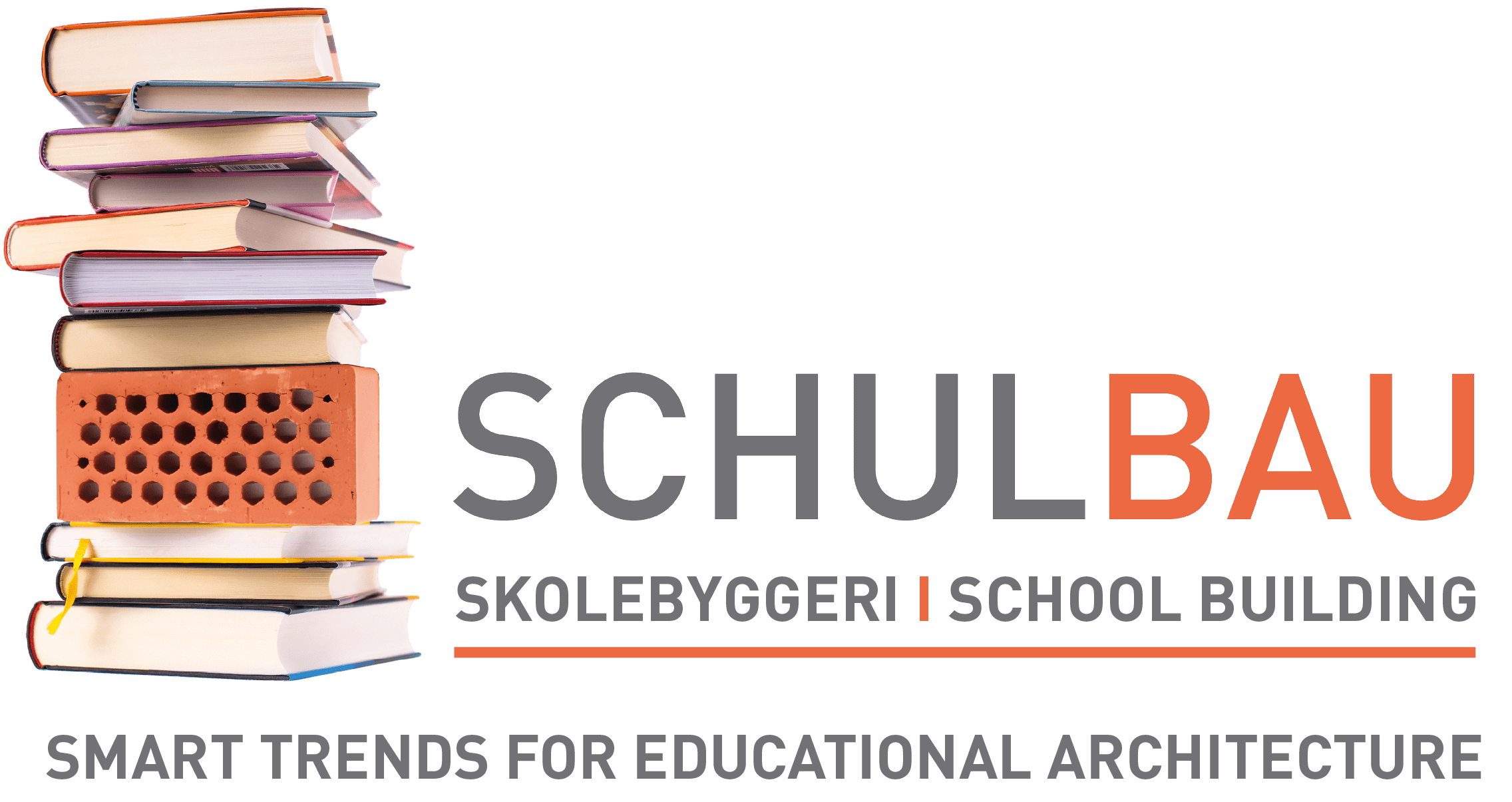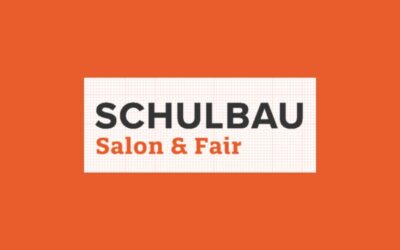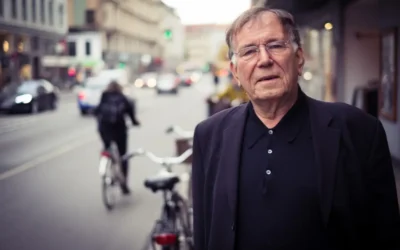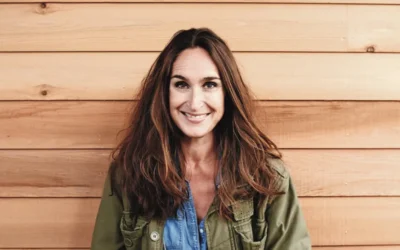June 12, 2024
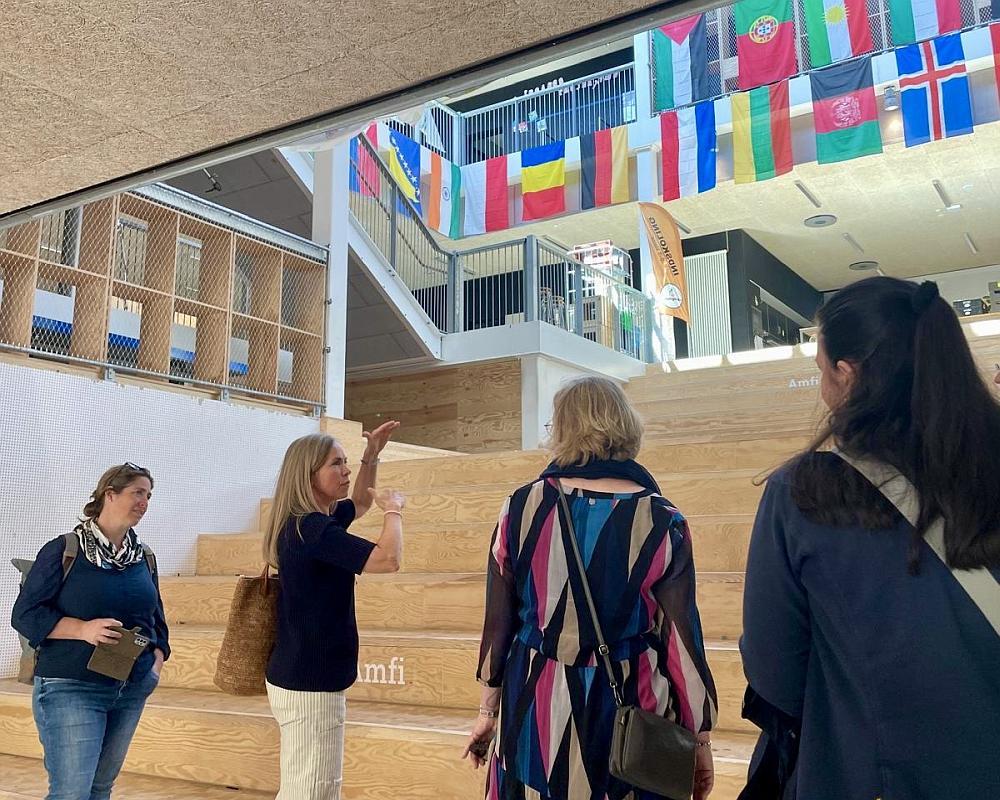
Image: Cubus Medien Verlag
SCHULBAU hosted its second fair in Copenhagen providing again opportunities for inspiration and stimulating intercultural discourse among exhibitors, speakers, decision-makers and visitors. The program offered a rich variety for educational construction stakeholders who gathered for a networking event at various locations across the Danish capital to discuss the future shape of school construction.
Following in the steps of last year’s greatly successful networking event, the focus was on the current topics of sustainability, digitalization, and inclusiveness, combined with new construction and refurbishment innovations. The visits to award winning and outstanding projects, plus the inspiring presentations by the speakers, highlighted these key topics from different angles. Guided school tours were led by the supervising architects along with the dedicated school headmasters, who impressively conveyed their innovative concepts and practical experience. These valuable insights not only provided inspiration, but also best practice to enrich future projects in a sustainable form.
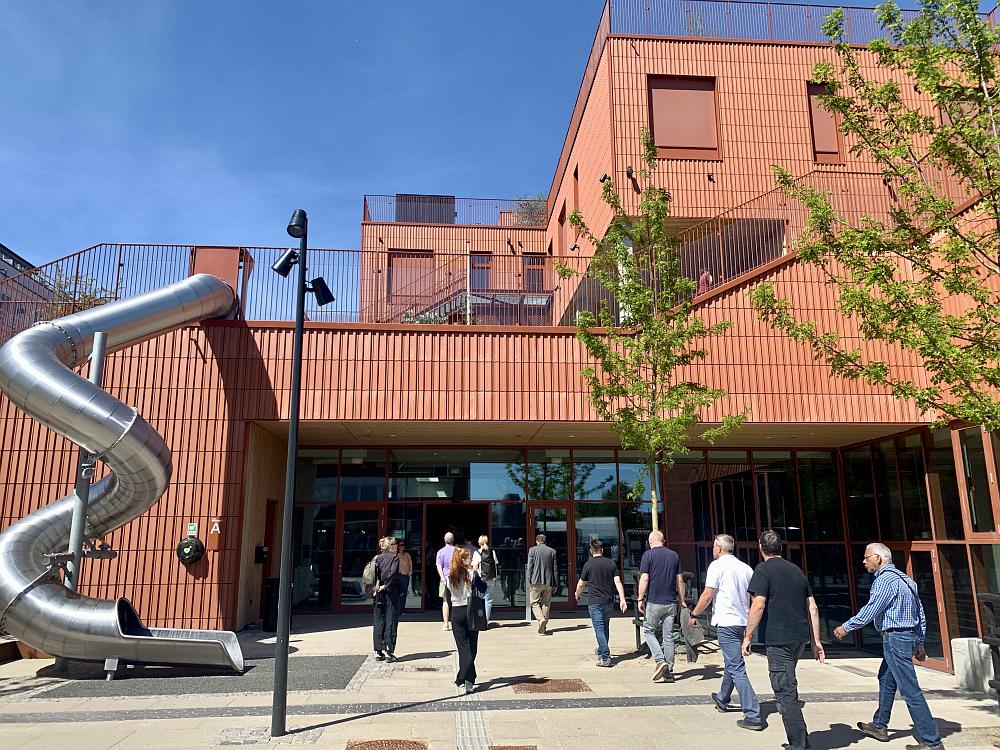
The numerous attendees came from Germany, Austria, Switzerland and Luxembourg, they comprised important decision-makers from school administrators and city authorities to architects working in educational construction. This mix delighted both the exhibitors and the organisers who shared a lively exchange in the relaxed atmosphere of the artistic Skabelon loft, where ships were once built, in Copenhagen’s hip Reffen district. Organised by SCHULBAU International Salon und Fair for educational construction, the trip was the inspiration of managing director Kirsten Jung. She has a Danish and German background and enjoys living and working in both Hamburg and Copenhagen. She is at home with both cultures and has a unique talent for connecting experts in this field.
The first day of a three-day program focused on the innovative school and community site named Børne- und Kulturhuset. Yes, it is a school, and pre-school day care, but also the neighborhood library with a large playground, plus space available to a music school, and art school… Such a flexible space allows for a variety of activities while encouraging social interaction in an established neighborhood from the sixties lacking a heart. Next up was a visit to Læringshuset Høje Taastrup, a school built one step ahead of a vast new neighborhood. This blank sheet project profited from experience gathered from the input given at the established Børne- und Kulturhuset site by teaching staff and parents as both were joint projects by Kjær & Richter and Christensen & Co.
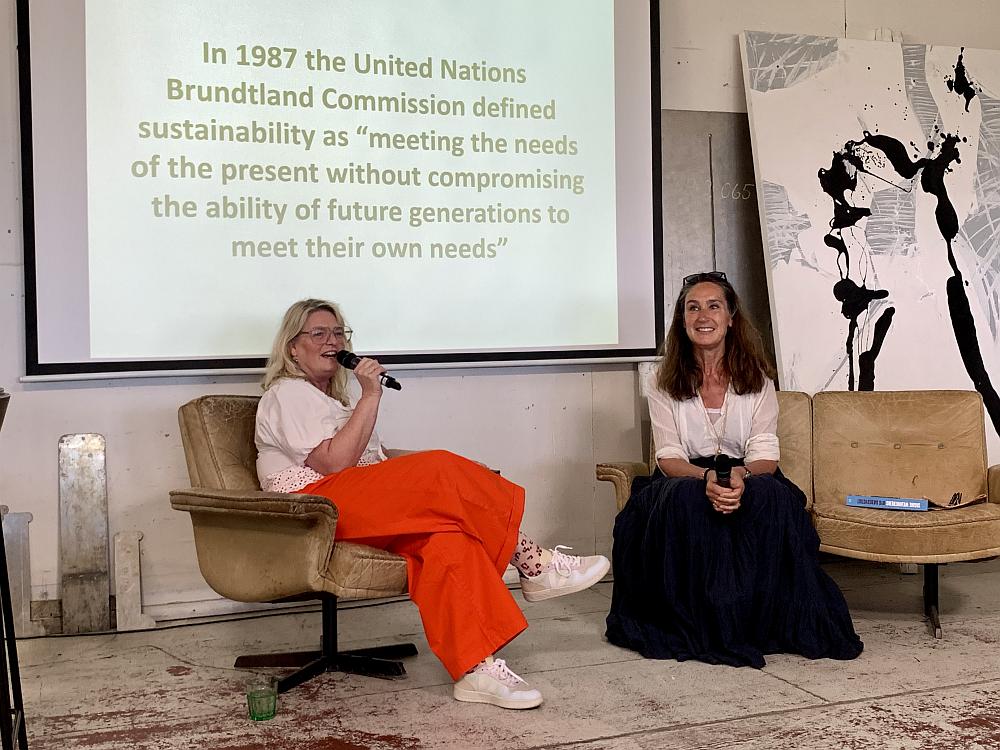
Day two was in a conference setting in cool Reffen. Speakers were technical experts. The introductory presentation by Anders Eskildsen, Export Manager at Airmaster A/S, informed on the importance of indoor climate for learning, focusing on mechanical ventilation and sustainability in construction. Then came a warm welcome from Kirsten Jung, Managing Director and founder of the SCHULBAU Salon and Trade Fair, to the visitors despite her voice being hoarse therefore a special thanks also goes to Martina Köhn from WindAdvice, who was able to take over part of the moderation at short notice.
Jørn Kiesslinger, Head of Sustainability and Architect at the Lendager Group, then presented the “10 Lessons from the UIA World Congress Copenhagen”, in which he emphasised the urgency of rapid and radical change in the built environment stressing the importance of circular construction.
Insights into international projects were provided by all. Helle Juul, founding partner of JUUL FROST Architects, spoke about the DTU Skylab and transformation of buildings on Refshaleøen. Her presentation emphasised the ambition to promote the quality of life and well-being through architecture and urban development.
Prof Xaver Egger shared his experiences of working with international architects using the example of the International German School in Brussels. He highlighted the challenges and opportunities of such partnerships and their significance for global educational architecture.
The morning continued with a presentation by Malene Drasbek and Jeppe Dueholm, who reported on the Børne og Kulturhus and Høje Tåstrup and expanding the learning environment by bringing the indoors to the outside. For the subsequent panel discussion, moderated by Kirsten Jung, ideas were presented by: Prof Xaver Egger, Managing Partner of sehw Architekturbüro; Palle Bo Rasmussen, architect at ERIK arkitekter; Martin Roald Schrøder Poulsen, architect at NERD Architects; and Jeppe Dueholm, partner at Vilhelm Lauritzen Architects. These bright lights shined while speaking about educational construction in an international context and its challenges.
It continued with scientific findings and practical applications: Prof Pawel Wargocki, Professor Department of Environmental and Resource Engineering and Indoor Environment at the Technical University of Denmark, explained the influence of indoor factors on human well-being and the need for optimal air quality in schools. His lecture emphasised the health and social benefits of energy-saving indoor air technologies and was sponsored by the Heinz Trox Foundation, which promotes scientific research into sustainable ventilation and air-conditioning technology and supports educational projects as well as social and cultural activities.
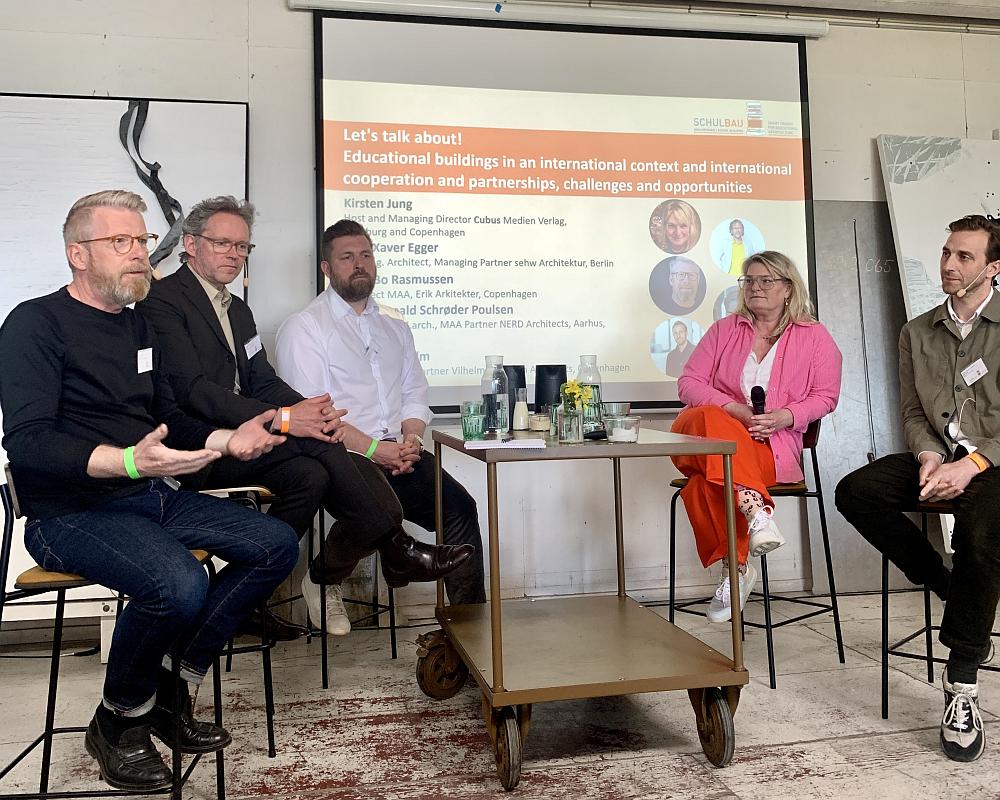
In the afternoon spoke Francisco Villeda Arreola, architect at Christensen & Co Architects, who presented the innovative furniture designed as a learning tool for Høje Tåstrup. Then Marie-Louise Holst from Matters Arkitekten gave a presentation on the Heerup School, which uses specialty furniture to support children with special needs.
Frederik Lyng, partner and architect at BIG Bjarke Ingels Group, presented a global perspective and vision for the future speaking about new learning landscapes on the Faroe Islands and in the USA. The day ended with a special highlight from the impressive Q&A session between Danish activist, journalist, influencer and author Signe Wenneberg and Kirsten Jung.The climate protection expert emphasised the need for action in our building culture, her writing stresses the importance for renovation over new construction to preserve beauty and cultural variety in our existing built environment.
The fun loving D.J. Katrine Ring together with Olivier Schneller from the popular ‘Hammer Coaches’ provided a good vibe finale from the outdoor bar under blue skies. There was plenty of time for lively discussions and extensive networking well into the evening.

DTU Skylab (Image: Nicolai Perjesi)
On the third and final day, two different bus tours were offered to choose from. Both led to exemplary school projects and architectural concepts in and around Copenhagen. The first tour started at the DTU Skylab by JUUL FROST Architects with a guided tour by Helle Juul. The Skylab at the Technical University of Denmark serves as a platform for interdisciplinary collaboration and development. The versatile facilities are an incubator of ideas with offices, classrooms, social areas, laboratories and workshops, supporting students’ innovation to launch start-ups. The tour continued to the Damhusengensskole in Vanløse. Denmark’s largest school renovation project which is based on the circular economy. Already 1150 tonnes of building materials were recycled into one completed new building, the work continues on the site for the extension. In the afternoon, we visited Nordøstamager School, designed by Kjær & Richter and Christensen & Co. This modern educational facility in Copenhagen impresses with its simple design and flexible room layout, which encourages collaboration and creativity among the pupils.

Program participants who choose the other bus visited the Europaskolen in Carlsbergbyen, designed by Vilhem Lauritzen Arkitekten. The school epitomises modern education and blends seamlessly into the urban environment. The innovative learning spaces inside encourage both collaboration and critical thinking among the students. After a short onward journey, we visited Heerup School in Heerup, designed by Matter Arkitekter. This inclusive school for children with special needs, such as autism, ADHD and Down’s syndrome, has developed a special piece of furniture that caters specifically to the individual needs of the children.
Our SCHULBAU in Copenhagen was able to impress with its technical depth and the variety of projects presented, as well as offering the opportunity for intensive dialogue and networking. With the knowledge and contacts gained, the participants can sustainably support and inspire their work in educational construction. The positive feedback and the great interest in more such events show that this fruitful dialogue should continue to flourish.
Similar articles
SCHULBAU Think Tank Copenhagen – rethinking learning
SCHULBAU Think Tank Copenhagen - rethinking learningOn June 3, a conference will bring together international experts to discuss the future of learning spaces and environments. The focus will be on groundbreaking projects, innovative forms of engagement and practical...
Jan Gehl at the SCHULBAU Think Tank Copenhagen 2025
Jan GehlIt's no coincidence that children and older people feel comfortable in public spaces. For Prof. Jan Gehl, their presence is the most visible sign of a livable city. For over 40 years, the architect, urban planner, and author has been working on rethinking...
Building with attitude: Signe Wenneberg on sustainable architecture and social responsibility
Signe WennebergConstruction means responsibility – for people, the environment, and future generations. But what does sustainable construction look like in practice? And what role do architecture and urban development play in an age of climate change? Signe Wenneberg,...
