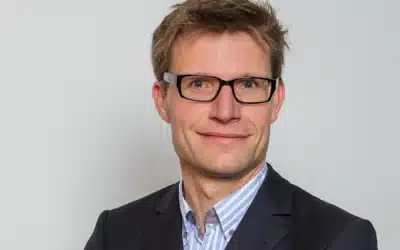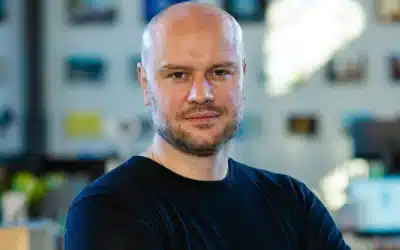January 21, 2025
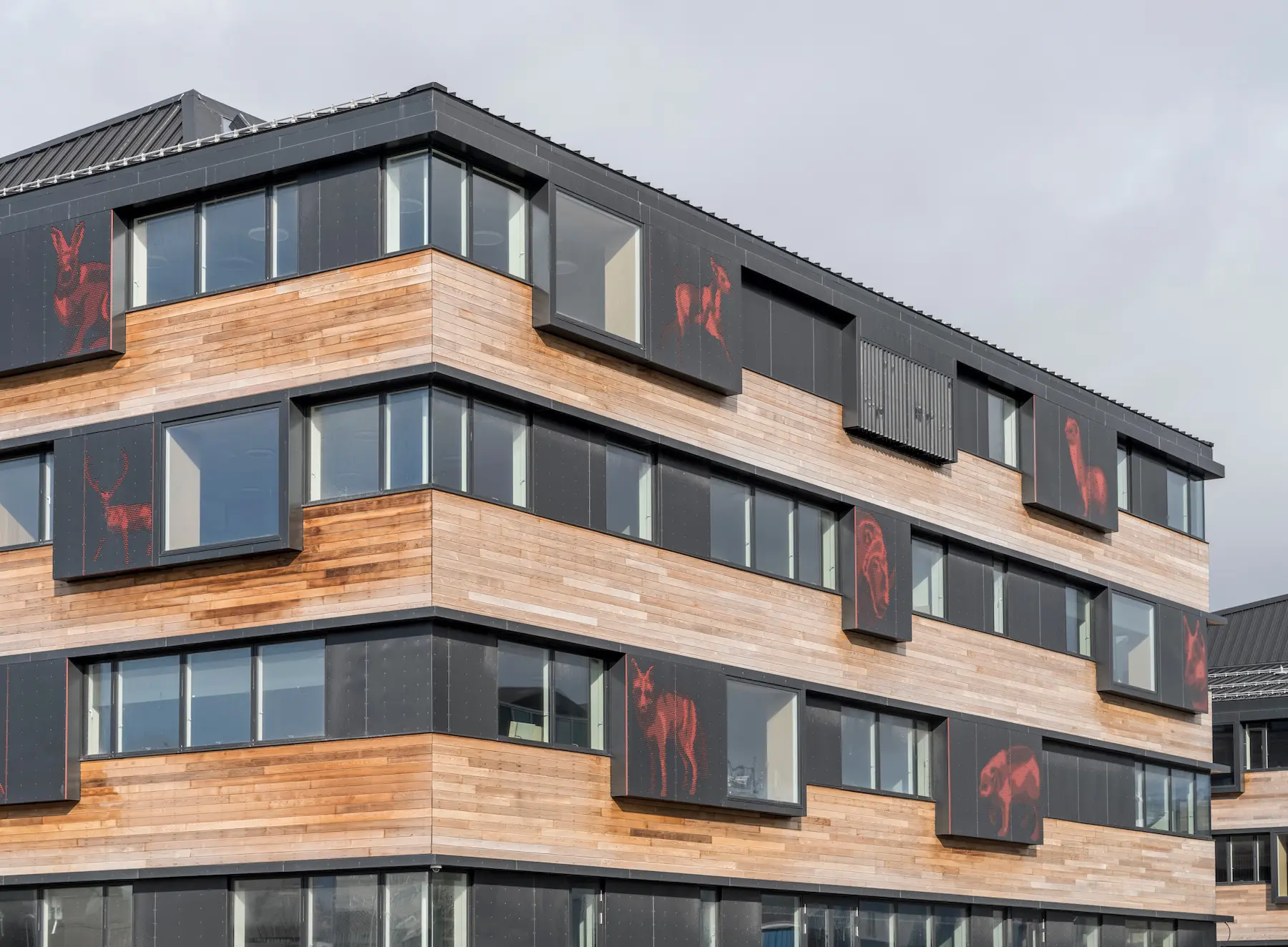
Photo: Rasmus Hjortshoj
Janina Zerbe, Creative Director of KHR, brings a new perspective to educational construction with her expertise. At the SCHULBAU Think-Tank Copenhagen 2025 on June 3, she will present the impressive school project in Nuuk. With this building, the Danish architecture firm KHR has created a space that goes far beyond classic school construction – both in terms of functionality and design.
A place of learning that connects
The school in Nuuk, the capital of Greenland, is a model of modern educational design. Here, culture, nature and community merge. The design fills the harsh yet fascinating environment of mountains, fjords and eternal ice. The result: a building that protects and inspires.
The heart of the school is a central space that opens up like a marketplace. This area serves as a meeting point, meeting place and learning environment in equal measure. The open and flexible structure creates space for quiet work, creative workshops or learning together. The generous glass surfaces bring the impressive panorama into the spaces and create a connection to nature.
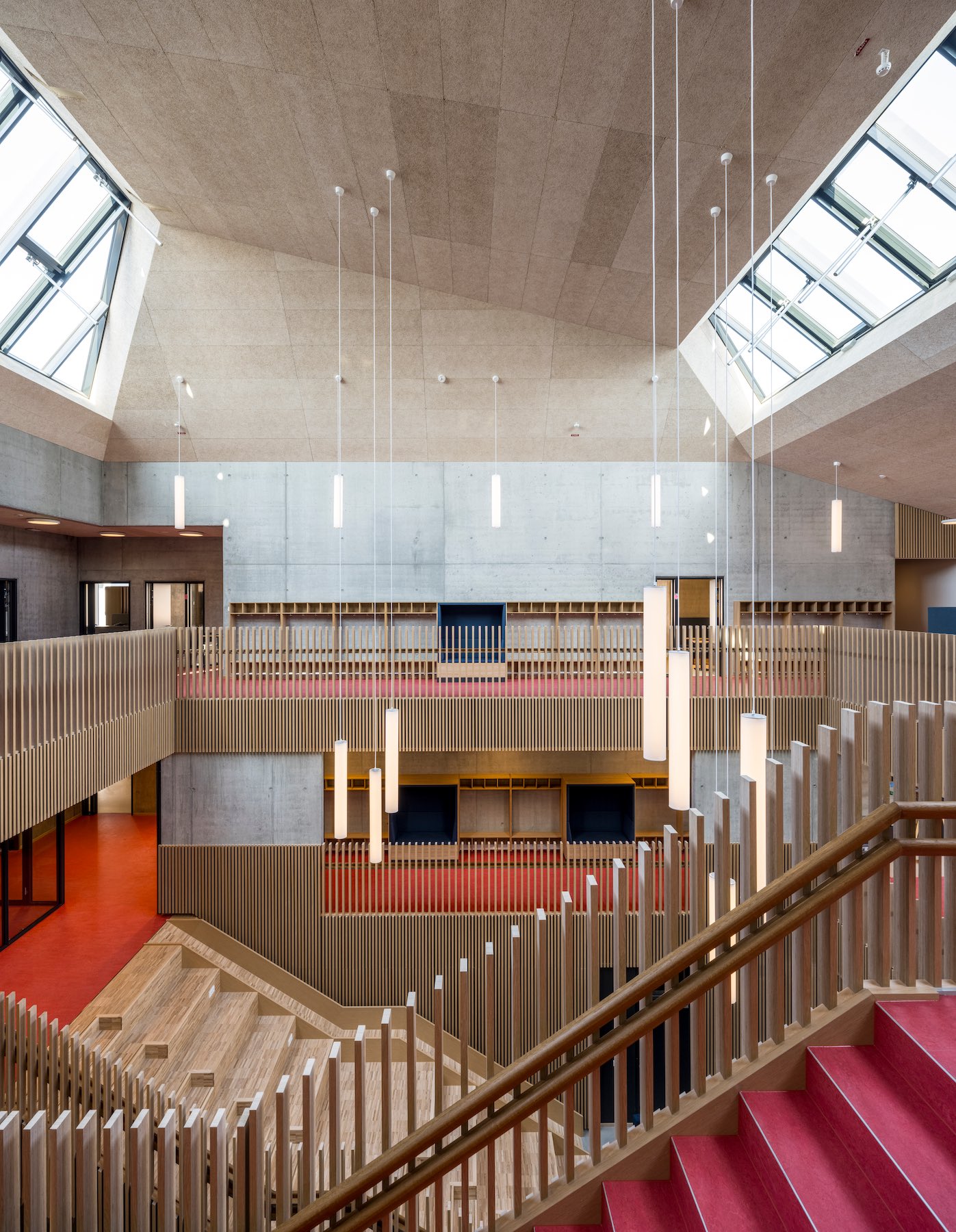
Room for community
Special emphasis was placed on the integration of tradition and modernity. The school is designed to reflect Greenland’s cultural identity while meeting current requirements for sustainable construction. Local materials such as wood are used, as well as innovative technologies for energy efficiency. The architecture reflects the importance of community in Greenlandic society.
From Nuuk to Hamburg
A school is also being built in Hamburg, following the design and conceptual principles of the Nuuk school. Although the two projects are geographically far apart, they share a common vision: to design schools as places that serve learning and promote both cultural exchange and social connection.
Insights at the SCHULBAU Festival in Copenhagen
On June 3, 2025 in Copenhagen, Janina Zerbe will provide insight into the challenges and opportunities of such projects. Her talk highlights the importance of architecture as a medium that balances education, culture and environment. It becomes clear that each school is unique, but the goal remains the same – to offer young people spaces where they can grow.
The SCHULBAU think tank once again becomes a platform for visionary architecture in educational buildings. Join Janina Zerbe’s lecture and be inspired by a school that overcomes boundaries.
Click here to go to the ticket shop
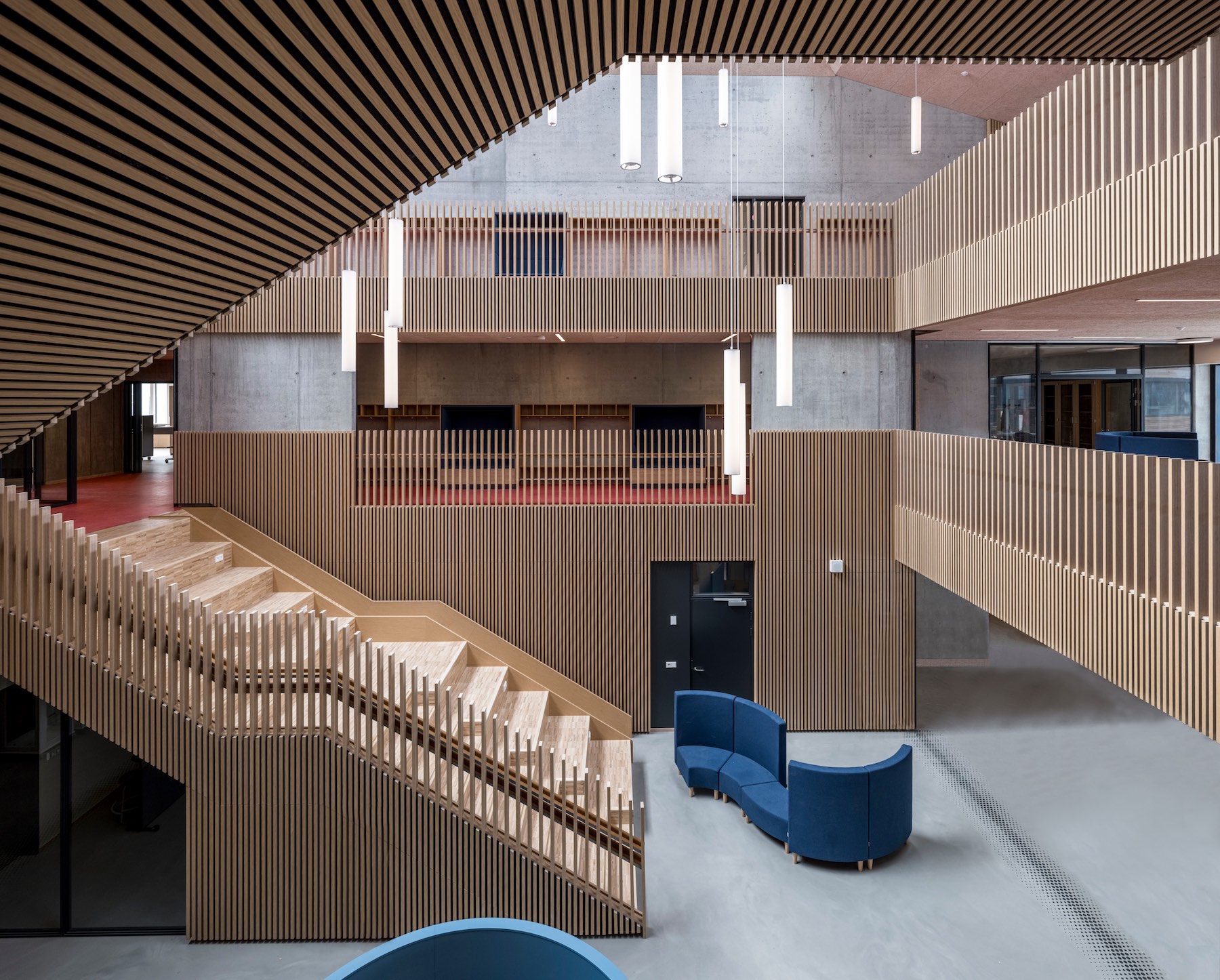
Upcoming events
Similar articles
Serial construction in the educational sector: Daniel Keller from Strabag/Züblin on sustainable solutions for schools and daycare centers
Daniel KellerEducational construction is facing major challenges: schools and daycare centers must be built more quickly, costs must be kept stable and environmental goals must be achieved. At the same time, the demands on spatial quality and flexibility are...
School construction with vision: Robert Grimm from BIG on new approaches in educational construction
Robert Grimm, photo: BIG – Bjarke Ingels Group Educational spaces must grow with the needs of students, pedagogical concepts and technical possibilities. But how can schools be designed to be functional and future-proof at the same time? At the SCHULBAU Think Tank...
SCHULBAU Think-Tank Copenhagen 2025: How German-Danish exchange shapes educational construction
Andreas Wenzel, Photo: AHKWhat can Germany and Denmark learn from each other when it comes to building and designing schools? Which approaches have proven successful and which new paths are being discussed? These questions are the focus of the SCHULBAU Think Tank...

