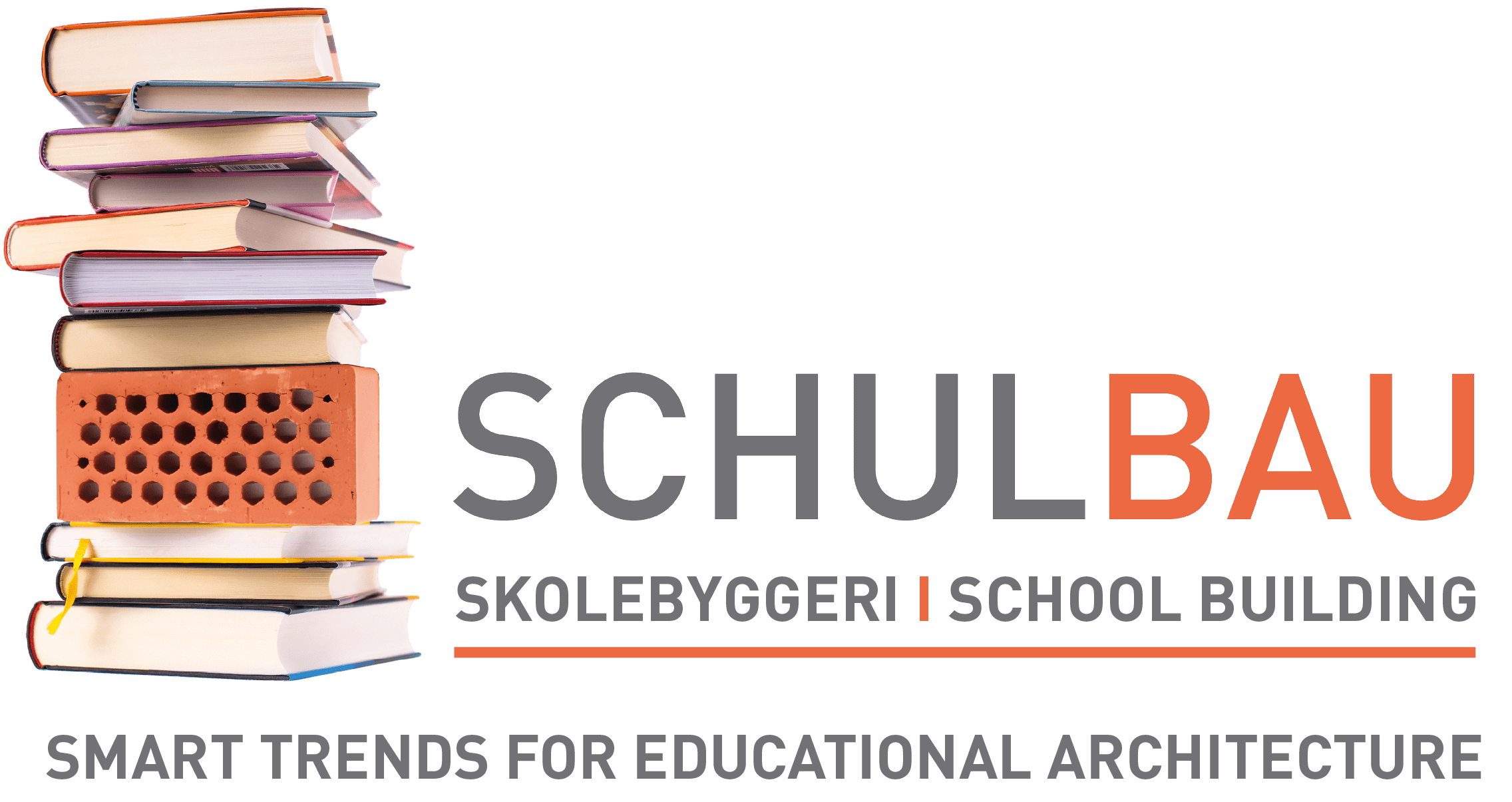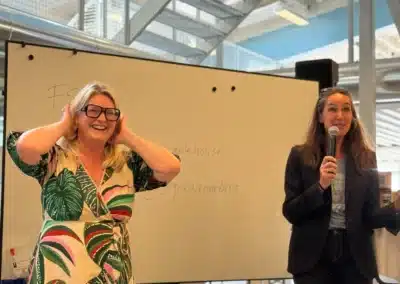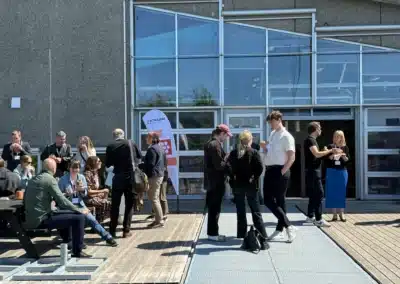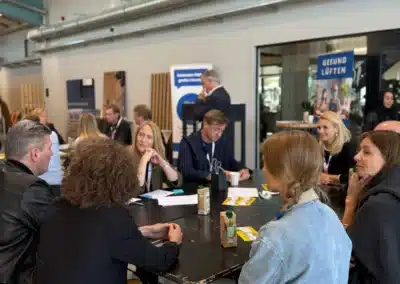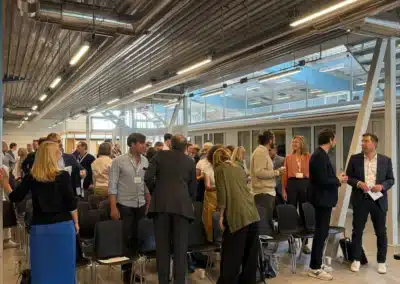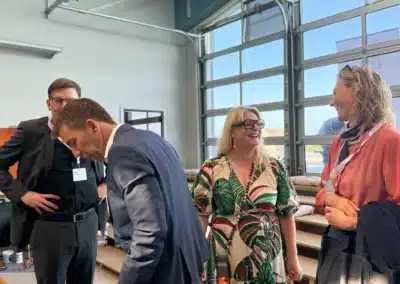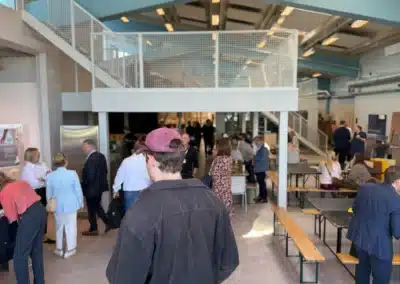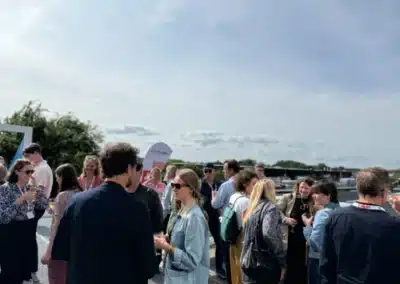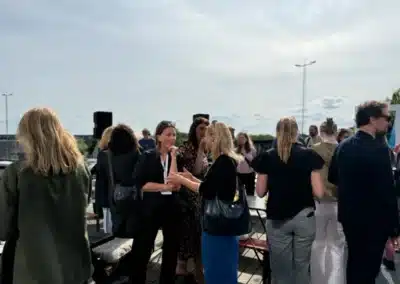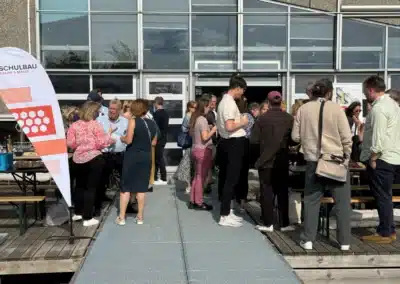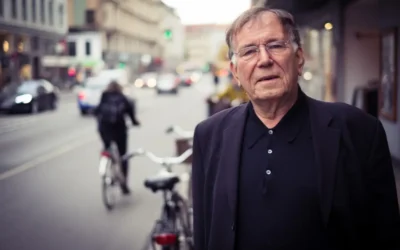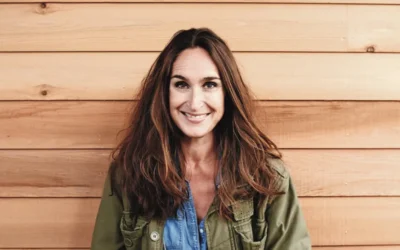June 16, 2025
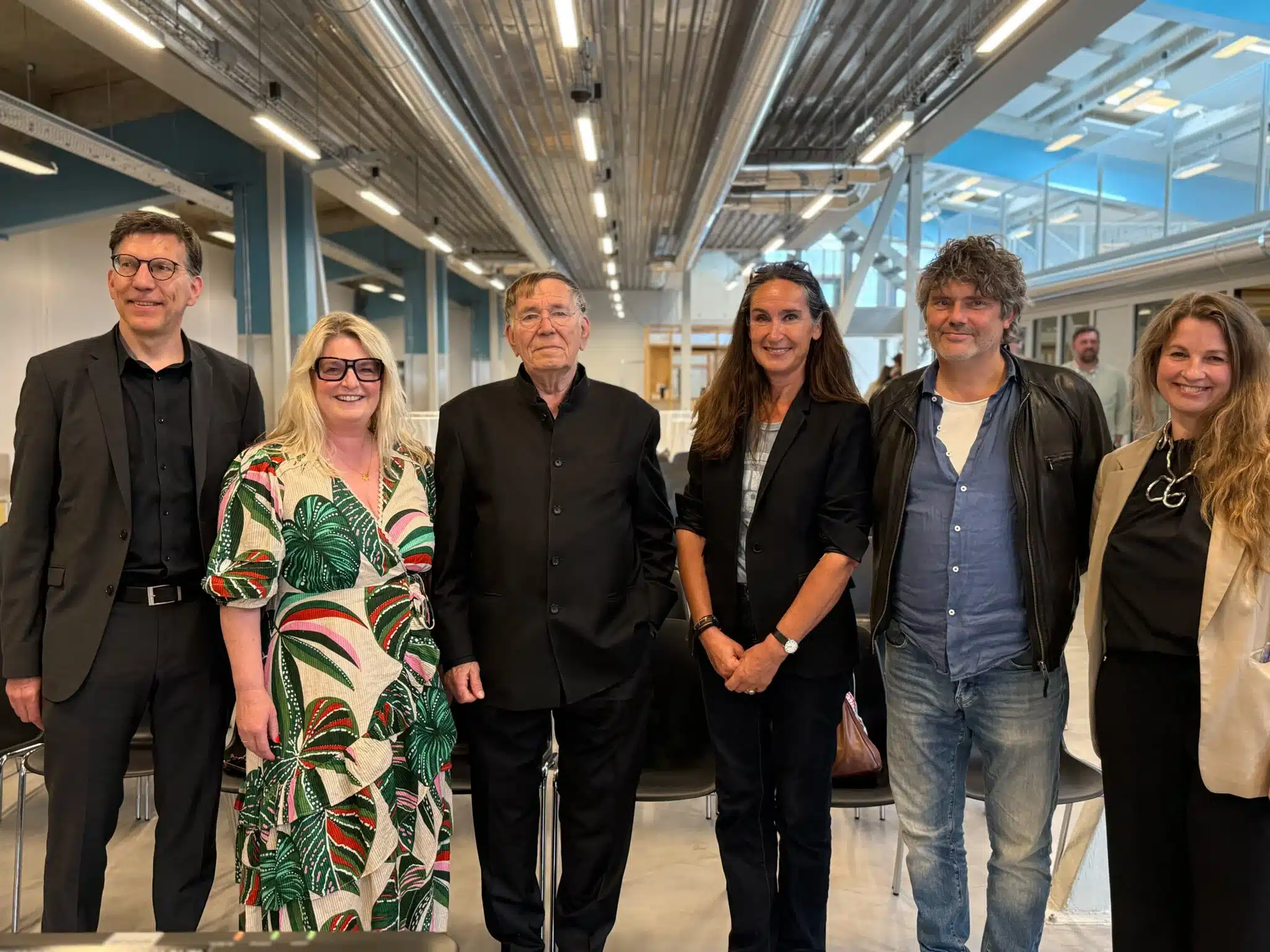
SCHULBAU Think Tank Copenhagen – rethinking learning
The educational spaces of tomorrow are created where people across disciplines share ideas, develop visions, and assume responsibility. The SCHULBAU Think Tank in Copenhagen became a focal point for this movement on June 3, 2025 – in perfect early summer weather, with a packed stage, a large crowd, and an atmosphere that was lastingly electric.
Opening with attitude – and a view far beyond the horizon
The day began with open words and genuine interest: SCHULBAU founder and CEO Kirsten Jung welcomed the guests together with Lasse Rodewald (Head of the Cultural and Press Department of the German Embassy ), Andreas Wenzel (Managing Director of the German-Danish Chamber of Commerce ), and moderator and speaker Jan Krause (Professor of Architecture Media Management at Bochum University of Applied Sciences). The opening paved the way for a diverse day with energetic input on climate-conscious educational construction – concise, inspiring, and with a clear focus on relevant developments.
Upcoming events
From the very first minute, minds were filled with ideas and notebooks with thoughts. The participants were there to learn, discuss, and create—and brought with them precisely this spirit of optimism.
Thinking about the future: pedagogy, space, relationships
Lene Jensby Lange from the consulting firm Autens in Copenhagen kicked things off . In her passionate presentation, Lene Jensby Lange developed a vision of schools as vibrant cultural spaces. Her message: Those who design educational spaces shape attitudes and enable a sense of belonging.
Martin Roald Schrøder Poulsen of the architectural firm Nerd Architects followed with a powerful analysis of architecture that considers all people. Martin Roald Schrøder Poulsen’s approach: spaces should invite, value, and enable – for every form of learning and every biography.
Tiziana Mariani and Stéphanie Poulain from the Ministry of National Education, Childhood and Youth in Luxembourg impressively demonstrated how intercultural diversity inspires new spatial concepts. Here, migration forms the basis for forward-looking, socially conscious school development.
Janina Zerbe of KHR Architecture took the audience on an architectural journey between a remarkable school building project in Nuuk and projects in Berlin and Hamburg – full of ideas on how learning spaces can adapt, grow and open up.
Julia Erdmann of JES Socialtecture presented the “Principles of Life” – nine universal design ideas that create space from community. Julia Erdmann and Indra Musiol’s approach combines architecture and sociology and provided strong impetus for the subsequent discussions.
The workshop sessions with all speakers – supplemented by the AI workshop “The Flying Classroom” led by Jan Krause – transformed the morning into a real working field for ideas, exchange and concrete projects.
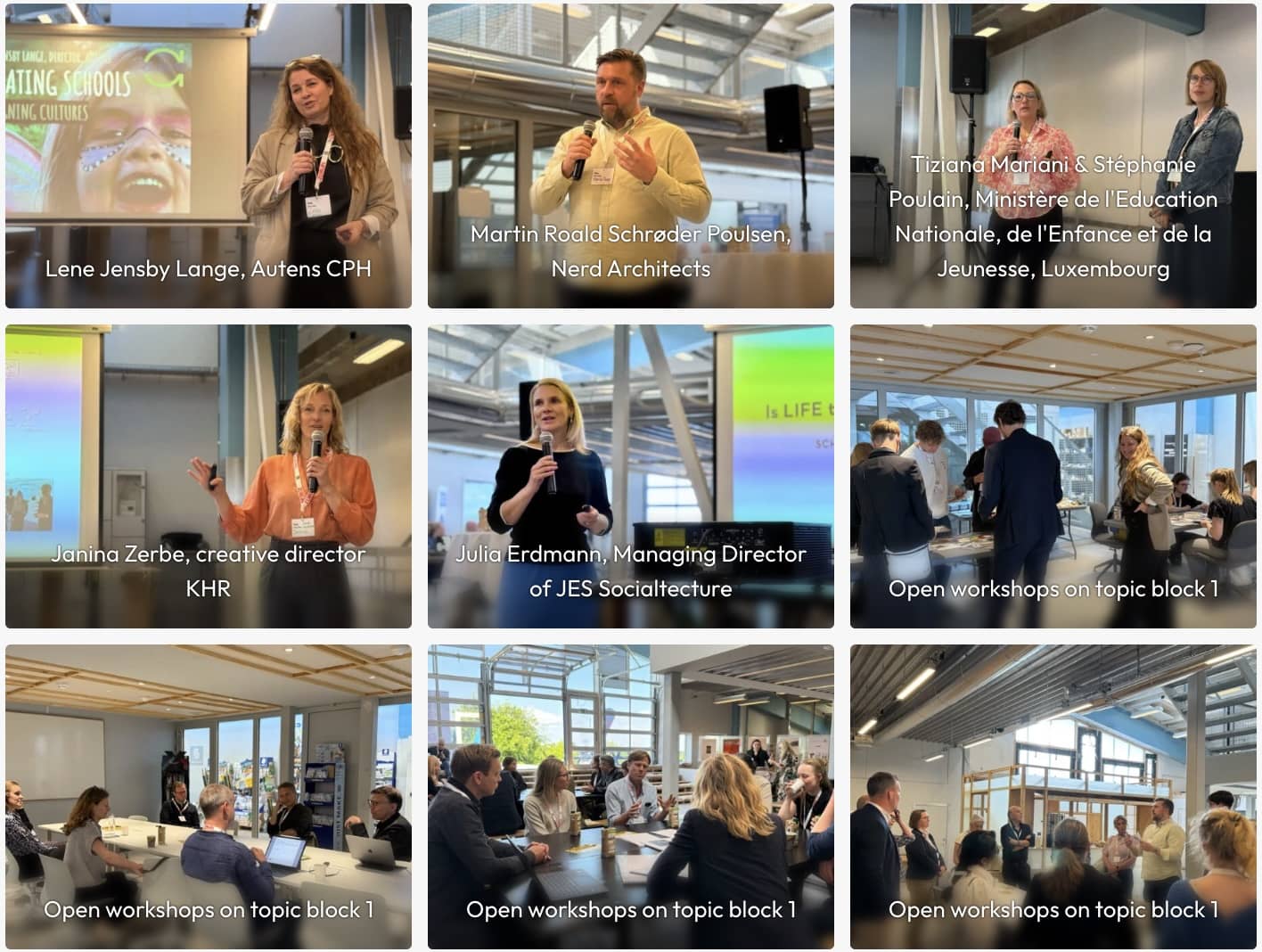
Rethinking the existing – transformation as an attitude
After a short break with conversations, Danish snacks, and views over Copenhagen’s rooftops, the second session opened up new perspectives: How can existing public buildings be transformed so that they are more than just functional?
Michael Laungaard from LAARK presented the KVUC project in Copenhagen – a successful transformation that gave the building a new meaning and a strong learning identity.
Rajah Scheepers from the main church of St. Petri in Copenhagen gave insights into the conversion of a Berlin church into a daycare center – atmospherically dense, architecturally well thought out and with valuable practical tips on funding.
Imke Täufer Krebs, head of the New Work Competence Team (KNA) , inspired the audience with a passionate presentation on work culture in the public sector. Her message: Spaces shape behavior – and organizations thrive where their environments provide space for this.
Felicia Nørgaard from Nordhus presented an impressive neighborhood project from Copenhagen’s Nordhavn district that makes neighborhood building tangible through architecture.
Morten Rask Gregersen of NORD Architects presented the new design of a school in Copenhagen’s listed slaughterhouse district – sensitive in its handling of history and strong in its expression of a communal future.
Kirstin Bartels, freelance architect and school construction consultant , concluded the session with the award-winning expansion project of the Elisabeth von Thadden Gymnasium in Heidelberg. The IBA project combines village structure with an educational vision – and demonstrates how education can develop in historically evolved contexts.
In the workshops following all the presentations, ideas were deepened, questions were discussed, and contacts were made – with noticeable enthusiasm and high participation.
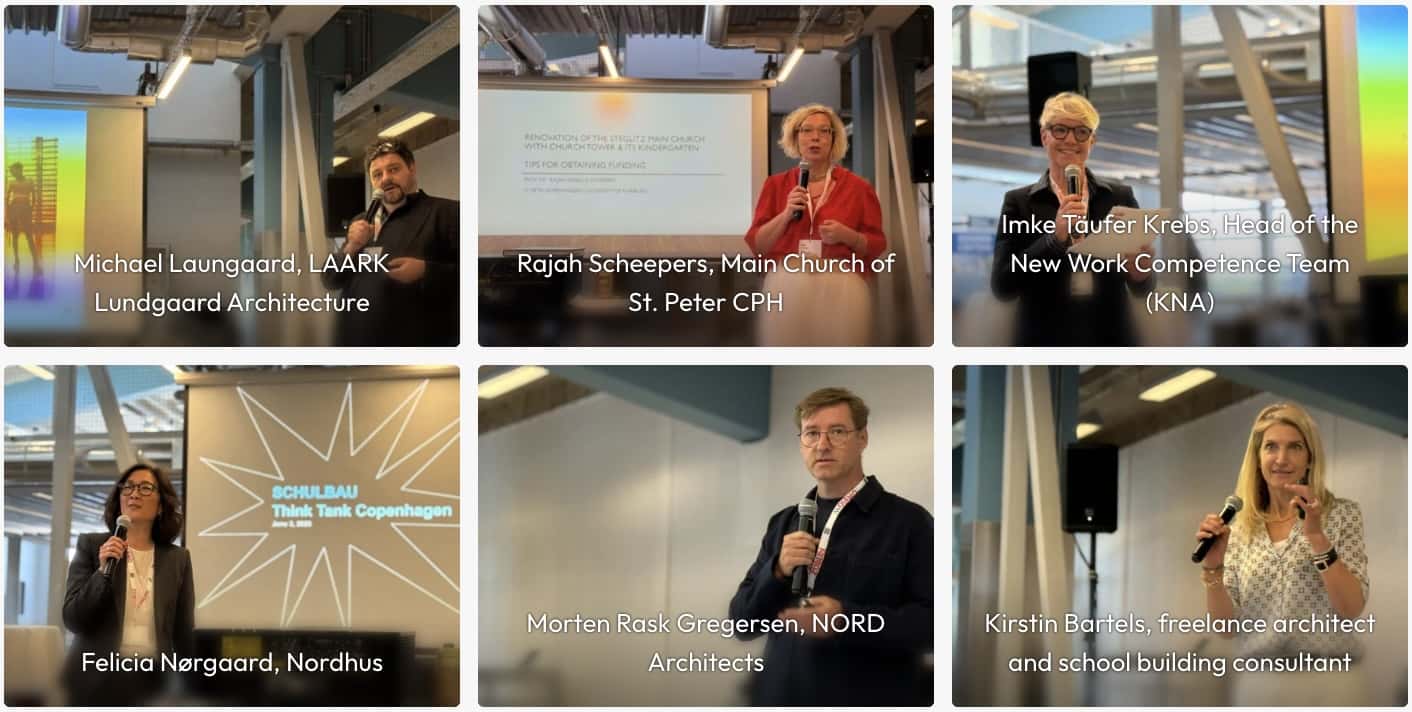
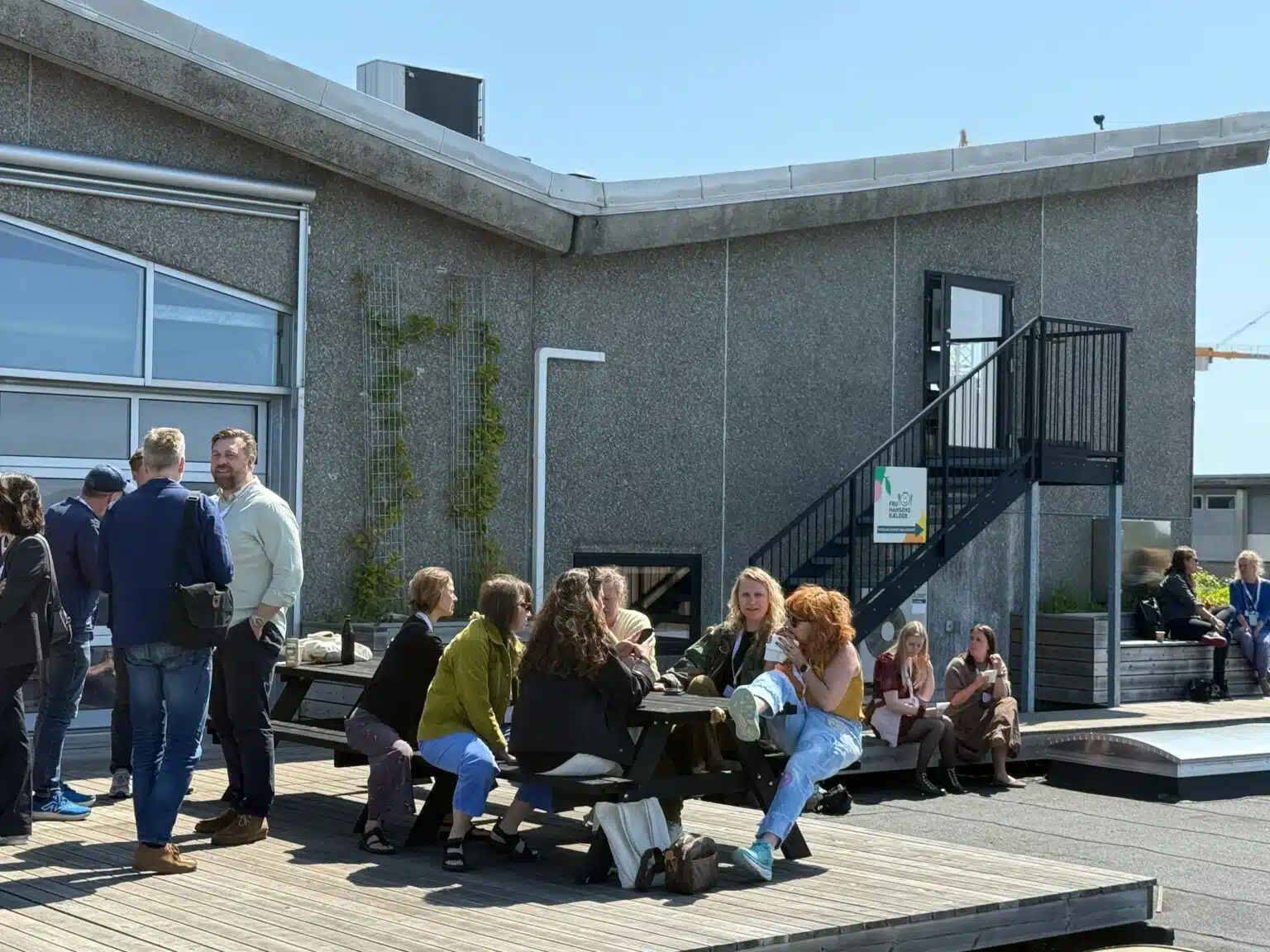
Of course, we went outside into the sun for lunch and some networking.
City as a stage – Nordhavn as a future laboratory
The third thematic block focused on urban development: Christian Dalsdorf from the urban development company By & Havn presented the “Nordhavn 2026” project – a project that combines educational spaces, sustainability and urban dynamism.
Johanne Dal-Lewkovitch inspired the audience with the story of the “ Tiny Church ” – a temporary place for exchange, encounters and social participation in the neighborhood.
Frederik Lyng, Partner at BIG (Bjarke Ingels Group) , spoke about the responsibility of architecture on the scale of the city. His perspective: Quality of life begins in the space between buildings.
Then came a performance that took the day’s momentum to a new level: Signe Wenneberg . The journalist, author, and activist impressed with her clear vision, brilliant language, and genuine passion for sustainable construction. Signe Wenneberg sparked enthusiasm, stimulated thought, and captivated the audience with her presence.
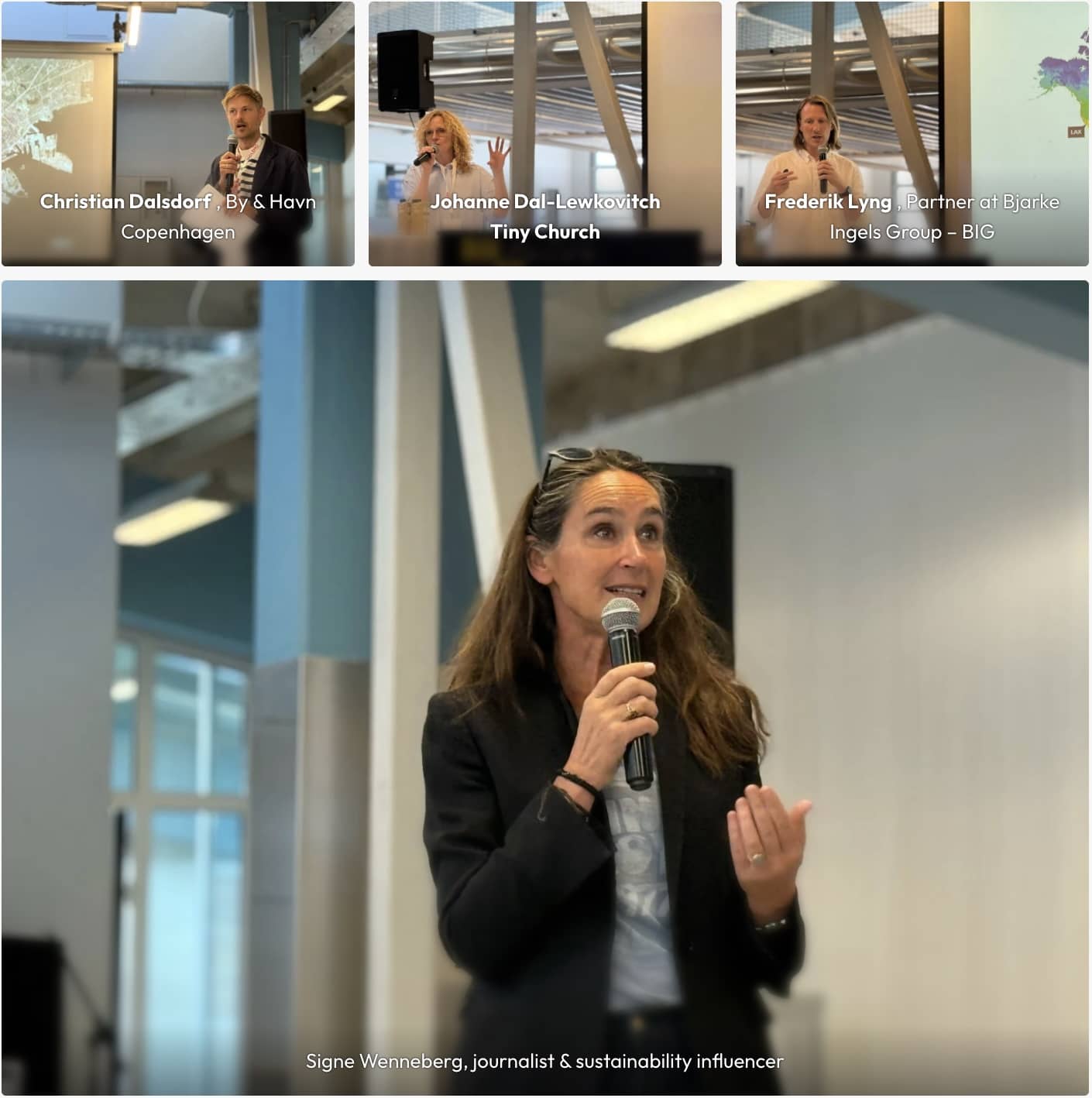
And then Jan Gehl came.
Jan Gehl – an architect of humanity
When Jan Gehl took the stage, a silence fell that spoke louder than words. The Danish architect and urban planner spoke about paths, squares, and walking as a socially unifying act. About cities that think with people—not over them.
With warm humor, analytical acuity, and fine storytelling, Jan Gehl brought together everything that made this day so special. His thoughts on the city as a living space resonated, his examples had an immediate impact. The audience was completely with him—open, moved, inspired.
Jan Gehl filled the room with enthusiasm. The applause seemed like a collective sigh of relief—and at the same time, a prelude to many more conversations.
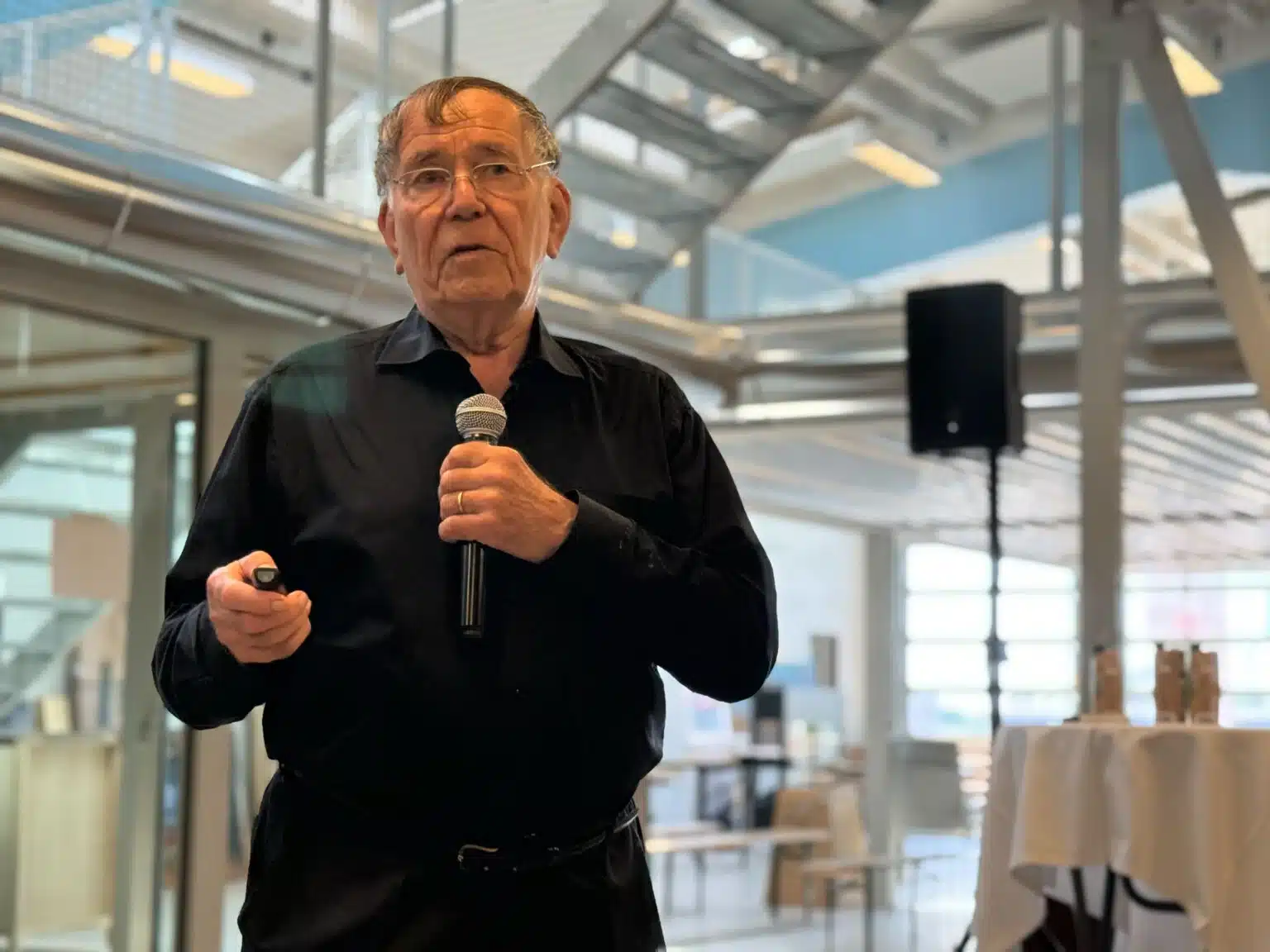
As a highlight of the day, Jan Gehl, Danish architect and urban planner, concluded the lectures.
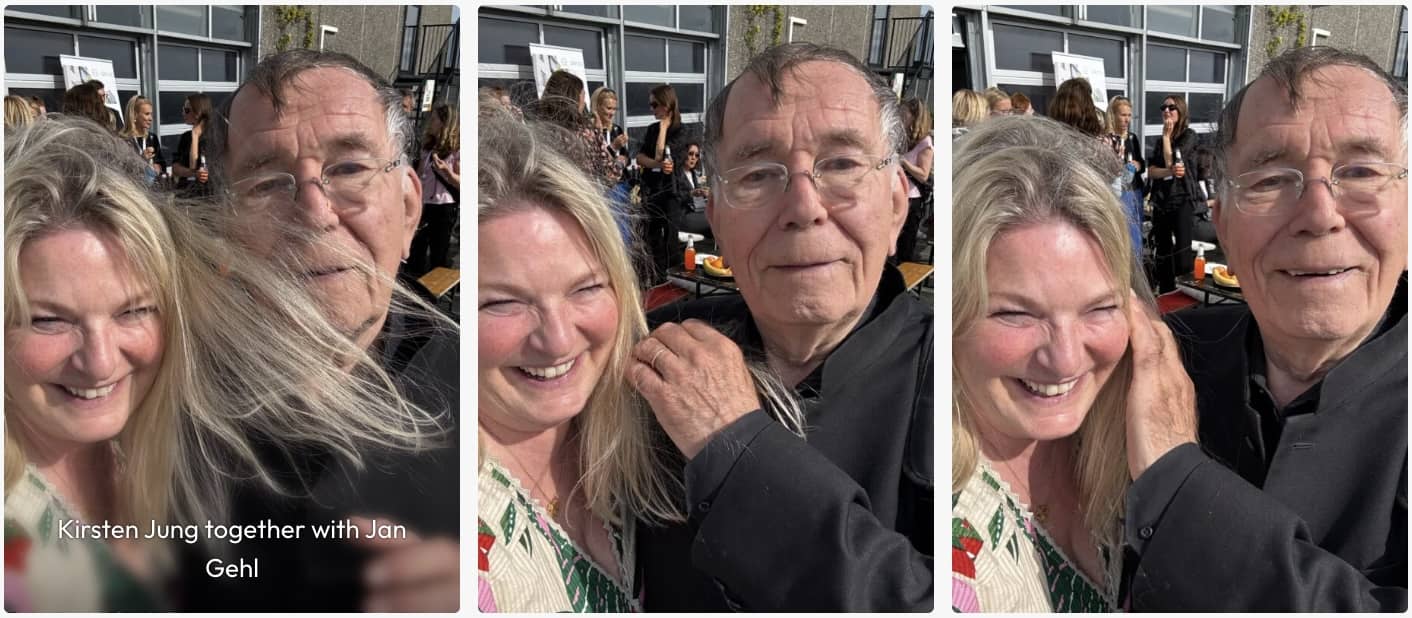
Ending with a view – and Danish sun
The “Connect & Chill” session on the roof terrace showed once again: The SCHULBAU Think Tank in Copenhagen had not only sparked new ideas, but had also created real connections.
With views over the city, cool drinks, funky music from DJ Grooves, and conversations that never stopped, the day came to an open, inspiring conclusion. Many guests stayed until the evening, feeling like they had all connected on something meaningful together.
Similar articles
SCHULBAU Think Tank Copenhagen – rethinking learning
SCHULBAU Think Tank Copenhagen - rethinking learningOn June 3, a conference will bring together international experts to discuss the future of learning spaces and environments. The focus will be on groundbreaking projects, innovative forms of engagement and practical...
Jan Gehl at the SCHULBAU Think Tank Copenhagen 2025
Jan GehlIt's no coincidence that children and older people feel comfortable in public spaces. For Prof. Jan Gehl, their presence is the most visible sign of a livable city. For over 40 years, the architect, urban planner, and author has been working on rethinking...
Building with attitude: Signe Wenneberg on sustainable architecture and social responsibility
Signe WennebergConstruction means responsibility – for people, the environment, and future generations. But what does sustainable construction look like in practice? And what role do architecture and urban development play in an age of climate change? Signe Wenneberg,...
