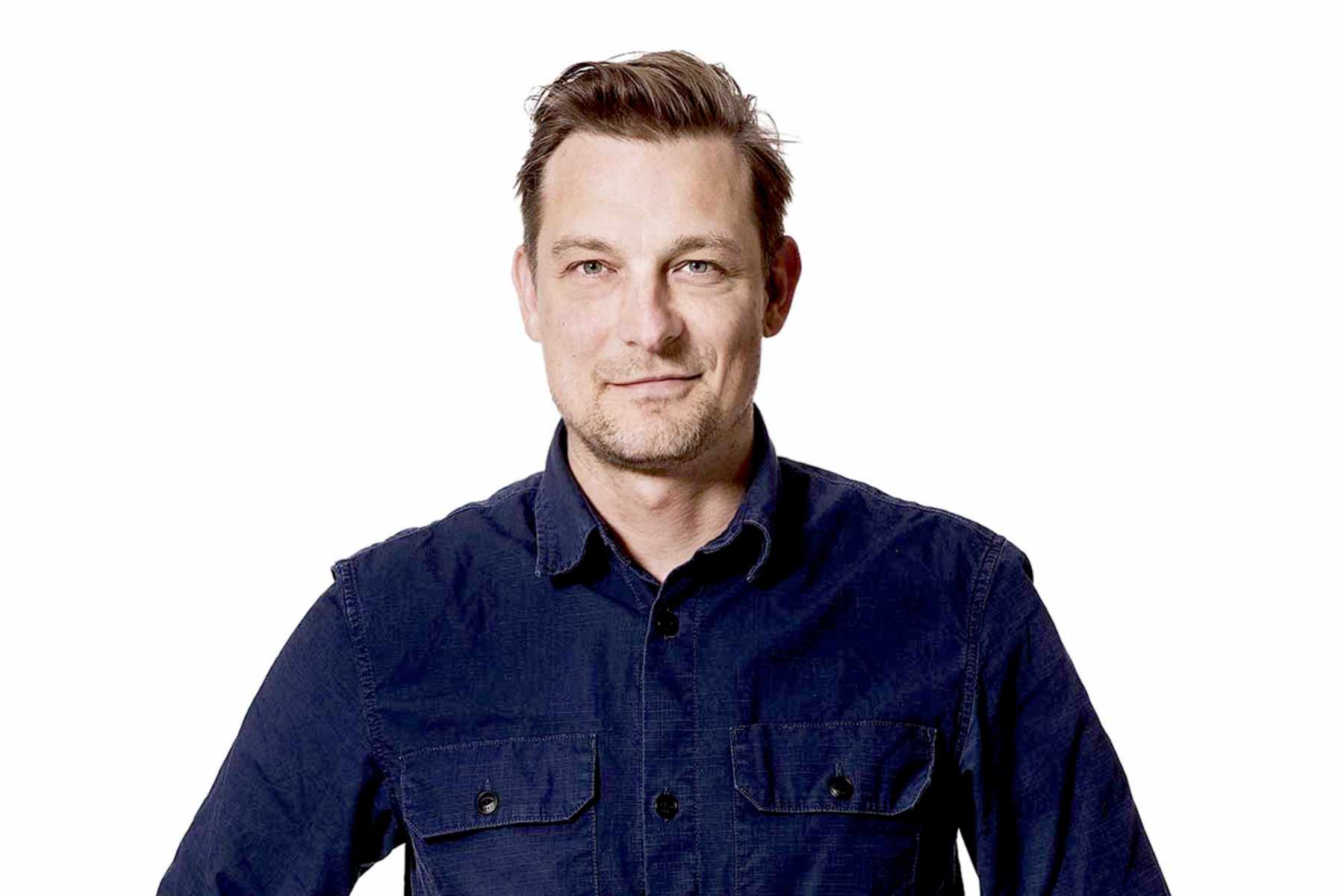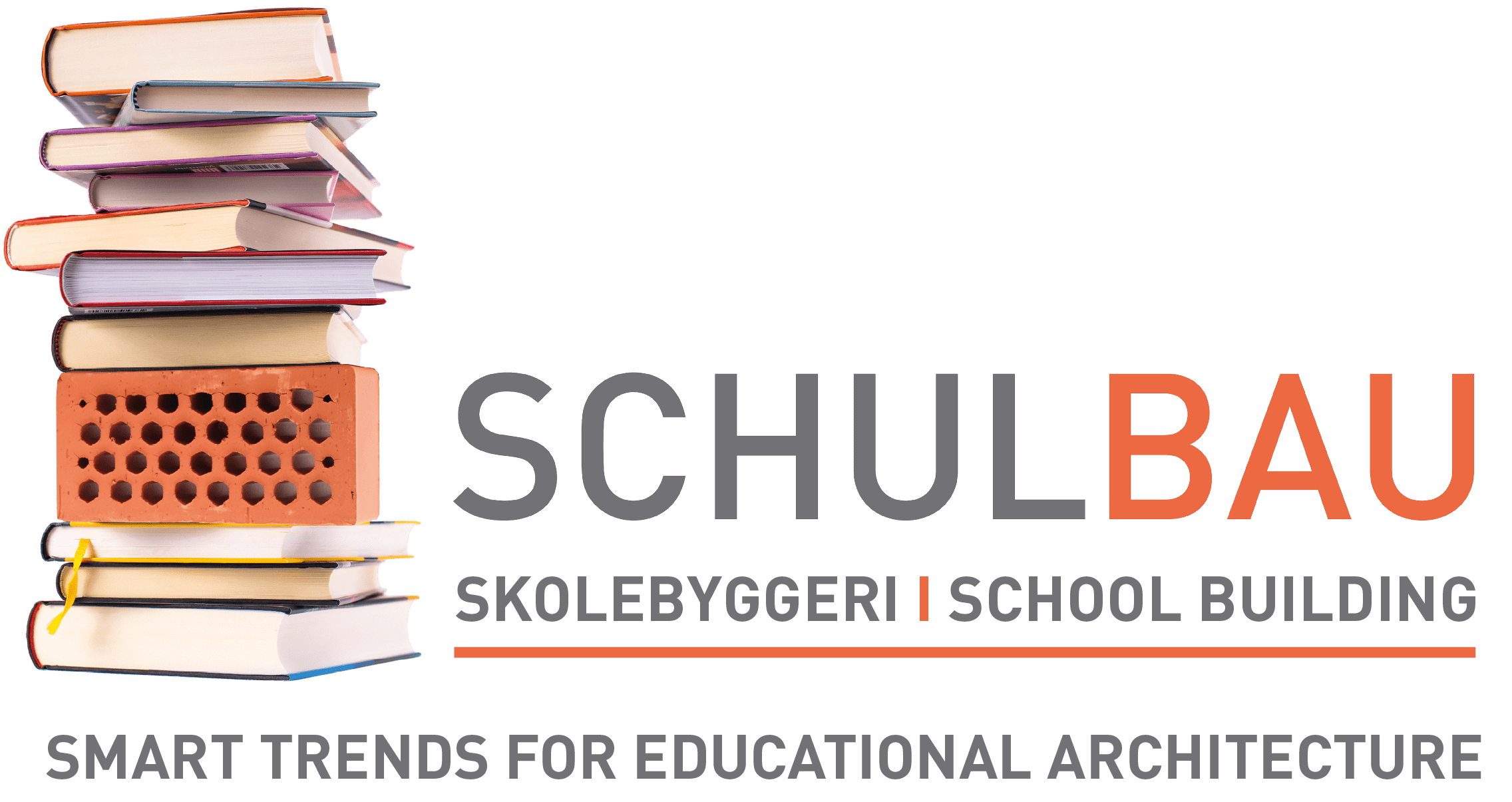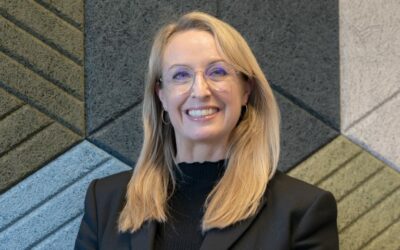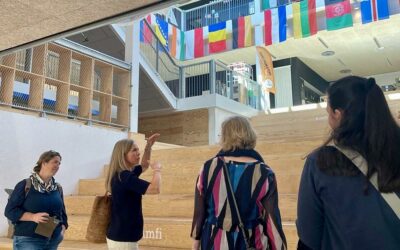April 12, 2024

Mikkel Hermann Sørensen
Image: private
For the new multifunctional school and community center “Nærheden” in Høje-Taastrup, Denmark, the architecture of the building was specifically designed as an educational tool to promote the 21st century learning environment. Through flexible spaces and innovative design elements, the architects at Christensen & Co, led by partner and architect Mikkel Hermann Sørensen, have created an environment that supports the development of STEAM skills and provides students with many learning opportunities.
“Nærheden” is the first public school in Denmark based on 21st century learning skills, also known as STEAM (Science Technology Engineering, Arts and Mathematics). Through dialogues with teachers, educators, the community and citizens, a groundbreaking new concept has been developed where the architecture is a platform for a strong learning culture.
The visual connections between the activities are the driving force for synergies and encounters across the spaces: students and teachers can therefore inspire each other. Future students will not only have to navigate the digital world, but will also shape it. For this reason, the Nærheden community center is planned as a tool that prepares them for the future with a flexible working life and an increased focus on new rapid developments in technology skills.
The architecture blends seamlessly with the surrounding landscape, creating an open and welcoming atmosphere that combines nature and community. In addition, the building places a strong focus on energy efficiency and sustainability by integrating innovative technologies such as natural cooling and optimized use of daylight.
As an architect, Mikkel Hermann Sørensen is characterized by his special interest in solving complex architectural tasks. His strong analytical skills enable him to evaluate and prioritize the needs and functions of a building program in order to develop innovative and functional architectural solutions.
His professional career has been characterized by a large number of international and local projects in which he has been particularly active in the concept development and design phases. Thanks to his close collaboration with a wide range of professionals and business partners, he has a deep understanding of inclusive dialog in the early design stages of a project.
Some of Mikkel Hermann Sørensen’s most impressive projects are the Nordøstamager School in Copenhagen, Denmark; the Culture and Community House in Høje Taastrup, Denmark; the Carlsberg Campus Capital in Copenhagen, Denmark; the Albano Campus in Stockholm, Sweden; the new City Hall in Lund, Sweden; and the Odsherred Theater in Nykøbing Sjælland, Denmark.
You can look forward to Mikkel Hermann Sørensen’s presentation at our SCHULBAU trade fair in Copenhagen on Tuesday, May 14, 2024.
Similar articles
Experts LAB: Tina Snedker Kristensen – Indoor climate for optimal learning conditions
Tina Snedker KristensenFoto: TroldtektTina Snedker Kristensen, Head of Sustainability and Communication at Troldtekt A/S and Troldtekt Deutschland GmbH, emphasizes the importance of healthy materials for people and the environment in school construction projects....
SCHULBAU Trade Fair: Multinational Idea Exchange in Copenhagen
Image: Cubus Medien VerlagSCHULBAU hosted its second fair in Copenhagen providing again opportunities for inspiration and stimulating intercultural discourse among exhibitors, speakers, decision-makers and visitors. The program offered a rich variety for educational...
Schulbau trade fair Stuttgart. Thanks to stuttgart for two fantastic days!
Photo: Cubus Medien Verlag / Thomas Rathay Mayor of Stuttgart Isabel Fezer (left) and Kirsten JungThank you to everyone who came to the Carl Benz Arena in Stuttgart on February 28 and 29. When decision-makers talk to manufacturers about modern and sustainable schools,...



